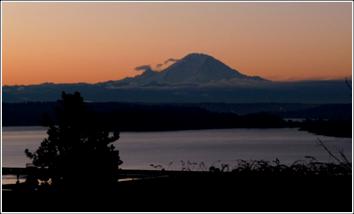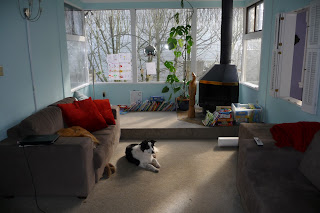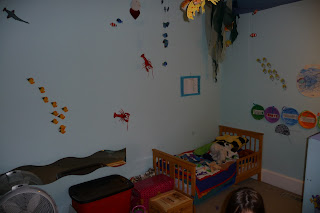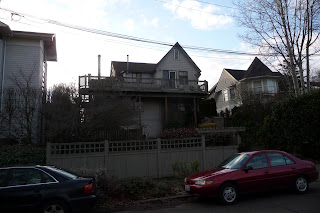I have moved from rental to rental, rental to new home, rental to new home overseas, lived in a garage with 2 big dogs and my husband and nothing has compared to the amount of time and effort involved in moving prior to your home being demolished.
Since one of our ultimate goals in this project is to save energy and resources, we are doing everything we possible can to salvage items for reuse by another family or project.
We did a first pass of allowing friends and family come and take things they were interested in (fancy doors, lights, bamboo, plants).
Second pass was having a local non-profit come by the home and remove items they were interested in (dishwashers, refrigerators, lights, shelves, chairs, kid items, carpet). The third stage was handled by Restore (
www.re-store.org) and is going on today.
I was very pleased to see how much they actually take. They removed all the gates to the fence (3), both hot water furnaces, both garbage disposals, 7 doors and the moulding, the cast iron tub, metal boxes from the basement, the funky cool sink, and more. The guys working on the project also looked as if they were really enjoying it! In return for having them salvage and re-sell the items, we receive a slip for a tax write-off and that 'fuzzy, feel good' feeling all over.
Fireplace removal is Friday, and carpet recycling is Saturday.
I just swung by the house to do a check-in for last minute items (e.g. all the CFL bulbs in fixtures). What a site to see!
 |
| sink and cabinet from upstairs bathroom...who would have thought someone would want them?? |
 |
| HEAVY gorgeous 5panel + doors...staging in the living room |
 |
| Note all the moulding is removed around the doors...oh and the doors are gone too. |
 |
| Door trim to be reused! |
 |
| Emptying the hot water heater from upstairs by dumping 20 gallons off the top deck. | Kestrel (the dog) was in heaven! |
 |
| What's missing here? |
 |
| Those guys had great taste! They took the, what they called 'funky cool', sink I made. Priceless! |
 |
| Previous location of upstairs bathtub. |
 |
| Cast iron corner custom tub! Eventually, it took 4 guys to haul this beast down the stairs! |
 |
| Great use of the carpet. They took out a chunk from downstairs and created the ultimate tub-sled! |
Kestrel reaping the benefits of recycling the water heater!
Four more days of this. Friday they stage in our yard with the heavy equipment.
On Monday, April 4th, The house will collapse in on itself.
Both Chris and I are fascinated by this, and terrified! Say goodbye to home equity.




















































