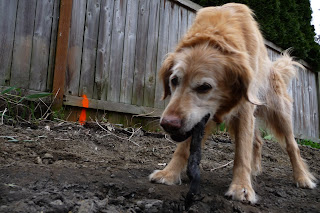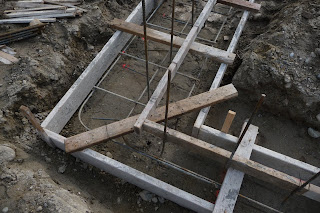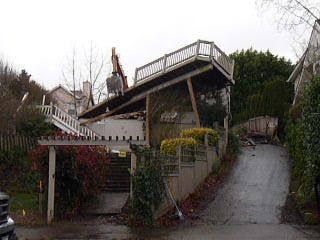Yesterday morning Serge, the man in charge of the concrete, arrived at the site to fill all the wood forms for retaining walls with concrete. When he arrived he noticed a red sign posted 9 feet off the ground.
Serge then pulled out his measuring tape and proceeded to begin checking all his marks. Luckily, before he got too far, Brian, the GC arrived on the site and declared it a sick joke. Serge tucked away his tape measure and proceeded to back the concrete truck into the drive to start pouring. There is a rumor that a blonde-haired man is guilty, but we still have no confirmed identities.
Anyhow- they pour several trucks worth of concrete into the wood forms yesterday and the forms are peeled off this morning at some point. Yes, on a Sunday. Since it is sunny in Seattle right now, the concrete company is busy and they need their wood forms back.
We should see the shell of the house nicely laid out by this afternoon.-
The demolition, design, and construction of our energy efficient home in an urban Seattle neighborhood.
Saturday, April 30, 2011
Wednesday, April 27, 2011
Concrete Erections
 |
| The crane that allowed them to load all the wood forms into the yard. |
 |
| The first layer of forms...all squared up! |
 |
| When we first saw the 2x4s sticking up, we thought "No way are the walls going to be that high!" |
Pretty exciting! Now, the real shape of the house is coming into view. Today they are finishing up the wood forms that will hold all the retaining walls of the house. I had no idea we had so many retaining walls. Apparently, they are important.
 |
| Walls, walls, everywhere walls... |
Boy...were we wrong.
 |
| Some of the walls are 9 ft tall! |
 |
| Our fearless leader (AKA the GC) scrutinizing the pile of wood. Brian Howson |
 |
| The walls that will surround the mother-in-law unit. |
By the end of the week these wooden forms will be filled with concrete. Next Monday, the forms will come off and the shell of the house will be visible!
No going back on the plans now!
Wednesday, April 20, 2011
Re-bar and concrete
For the past week there have been about 4 guys building wooden forms and setting re-bar in the mud. This is the first time we get to see the actual new foot print of the home.
To be honest, it is quite wider than we thought and the new back yard is quite large. That will be great for our daughter and dogs. One of the plans for the backyard is to have astro-turf instead of grass. There are some real nice products out there, and that would be spectacular for all the future rains and dag paws we anticipate pitter pattering around in the back. Our daughter can also play on it with a slip and slide and we would never get upset that she might ruin the grass.
The timing for the sun couldn't be better! Today the concrete crew (Serge et al) arrived and filled all the forms with concrete. It must have been a loud day for the neighbors. (sorry). The truck was big, but it sounds like we didn't have any issues with blocking cars.
The delivery truck for this part of the project was far bigger than I would have guessed.
It wasn't the most appetizing part of the project to watch....
They are building the wall forms later this week (Friday) and plan to fill the walls with concrete Next Wednesday. There are a decent number of retaining walls going in - to insure that the dirt doesn't slide in on the new house.
Sorry I don't have anything more interesting to say. goooo foootings!
To be honest, it is quite wider than we thought and the new back yard is quite large. That will be great for our daughter and dogs. One of the plans for the backyard is to have astro-turf instead of grass. There are some real nice products out there, and that would be spectacular for all the future rains and dag paws we anticipate pitter pattering around in the back. Our daughter can also play on it with a slip and slide and we would never get upset that she might ruin the grass.
The timing for the sun couldn't be better! Today the concrete crew (Serge et al) arrived and filled all the forms with concrete. It must have been a loud day for the neighbors. (sorry). The truck was big, but it sounds like we didn't have any issues with blocking cars.
The delivery truck for this part of the project was far bigger than I would have guessed.
 |
| The finished product looks great....ready for walls and able to hold a house! |
It wasn't the most appetizing part of the project to watch....
They are building the wall forms later this week (Friday) and plan to fill the walls with concrete Next Wednesday. There are a decent number of retaining walls going in - to insure that the dirt doesn't slide in on the new house.
Sorry I don't have anything more interesting to say. goooo foootings!
Monday, April 11, 2011
Impressive progress for 5 days
If my work showed the kind of progress construction is able to accomplish in 5 days time, I would be wonder science girl!

It has now been 5 days since they started and there are no signs of the original house.

 |
| Ohh..wait..Marley found a root of a tree that was left behind. He worked on this for 10 minutes. No luck |
Monday, April 4, 2011
dem·o·li·tion (d m -l sh n, d m -). n. The act or process of wrecking or destroying
Demo-day ... April 4th 2011
A large fraction of your time in your own home is spent cleaning it, fixing it, improving it. Therefore, when you are getting ready to crush it, mash it, and drive on it with an excavator, it is a little hard to emotionally handle.
"I thought I had an appetite for destruction, but all I wanted was a club sandwich."
--Matt Groenig
The entire demolition was handled by one man, Jim, in his excavator that he drove out with a semi all by himself. Very economical from my perspective. The original audience included myself, Brook, our daughter, our contractor, Brian Howson, and a handful of neighbors.
Initially, the excavator rolled up the driveway to the back of the house. In order to take the house apart, he planned to munch it from the back and move forward, slowly making himself a pile large enough to reach the top of the roof in order to manually dismantle the huge 30+ foot tall brick chimney that stood to the north.
Jim executed this plan perfectly.
The excavator was an artist. It was so impressive to watch him maneuver this massive metal machine around picking up specific posts and portions of the floor or roof and place them in an elegant pile of rubble. If you were a giant watching him from above, you would think he had delicate hands that allowed him to manipulate small objects. He was able to move these lego-like pieces around and destruct the whole 3 story house in a total of 7 hours (including a lunch break!).
 | |
 |
| starting at the back and moving forward |
 |
| Crunching the parts, once they were down. The fence you see to the left always leaned!...well...at least for the 4 years we were here. |
 |
| Master bedroom, kitchen, and workout room are GONE. |
 |
| Jim slowly chewed on the side of the house like a large yellow Cookie Monster. |
 |
 |
| Jim managed some light taps and tried to crush it while still standing. |
 |
| A crack...that's it. This thing is SOLID |
After the Nisqually earthquake, this chimney was seriously reinforced with rebar wrappings. There was no way it was going to crumble.
This wasn't quite the plan, but very little damage was done. One small panel of the fence between us and the neighbors was knocked out. All along, however, the plan has been to replace this decrepit and decaying fence....so, it saved us time....right?
Jim was disappointed, but after attempting to smash the chimney once it was on the ground, he realized there was no way it was going to break. That chimney's fate was already set in rebar back in 2000. Apparently he isn't like a giant with huge delicate hands.
Next, we got to head to the back of the house and get a better view of the damage.
Holy Schnoobles!
Holy frijoles!
Subscribe to:
Comments (Atom)


































